Our Services
Providing end-to-end solutionsWe offer our best services as well as our commitment to provide quality and innovations in planning and design consultancy services. We provide following details for Industrial, Residential Townships, and Commercial & Institutional projects as per latest Indian Standard, National Building Code (NBC) , National Electrical Code (NEC), IECC – International Energy Conservation Code & NFPA codes – National Fire Protection Association codes

Electrical Services
Load Calculations:
Electrical load calculations as per relevant codes and standards laid down by the local authority to provide sizing of equipment’s like
• Transformer
• Generator
• UPS
Design of power system(HT and LT Single Line Diagram), panel & distribution boards, Cable sizing as per voltage drop calculations, Hume pipe & cable tray sizing, etc.
Design for Life safety and determining Earth protection system.

Home Automation
Home automation is the residential extension of building automation. A home automation system service integrates electrical devices in a house with each other. Home automation include centralized control of lighting, HVAC (heating, ventilation and air conditioning), appliances, security locks of gates and doors and other systems, to provide improved convenience, comfort, energy efficiency and security.

Tender Documents
The bill of quantity is prepared considering the tender drawings, technical specifications & list of approved makes with the consent of architect & client regarding the cost & quality of the material.
Tender is issued to pre-qualified contractor. Sometimes, tenders are invited through publications in the newspaper.
A pre-tender meeting is conducted to clarify technical queries raised by the tenderers if any. If required, a site joint visit is advised and scheduled

Low Voltage Design
Design of TV, TEL, Data, Voice & Intercom System as per latest trends in the market also including
• Fire Alarm System
• Public Address System

Building Management System
Computer based control system installation in buildings that controls and monitors the building’s mechanical and electrical equipment’s such as Ventilations, Lighting, power System, Fire System and Security System.
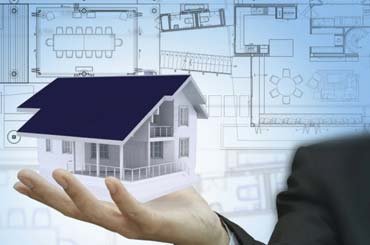
Security System Design
We provide a security system for buildings, townships like
• Access Control
• Video Door Phone System
• CCTV System

Environment Clearance or MOEF
Drawings & documents required for the Environment Clearance in compliance with ECBC.

Lighting Design
Design lighting layouts for Internal & External as per desired Lux required.
Plumbing Services

Water Supply
- Analyse water quality and determine need of water treatment.
- Determine underground / overhead storage facilities
- Design water distribution pipelines from storage tanks to various water consumption
- centres and / or Hydro pneumatic system.

Drainage/ Sanitation
- Study existing contour plan and decide tentative pipeline alignment for sewage.
- Study alignment survey details at site and prepare relevant drawings for laying sewer
- Design septic tank/anaerobic filter/ soak pits or centralized sewage treatment plant and its disposal / reuse of waste water.
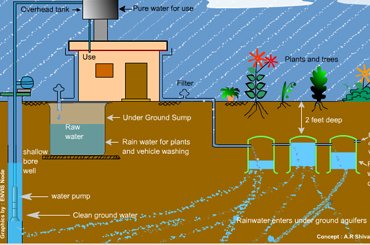
Storm water / Rain Water Harvesting
- Collect data with respect to total rainfall, rainfall intensity, contributing area etc.
- Study existing contour plan and determine economical alignment for storm water drainage system.
- Design storm water including roof drainage / area drainage lines.

Fire Fighting
To design and prepare Base drawings to include all aspects of fire fighting facilities such as underground and overhead water storage tanks, wet riser cum down comer, hydrants, rose reel and hose box, sprinkler system design, main pump, sprinkler pump, booster pump, jockey pump design, pipe sizing, fire alarm system etc. based on fire Provisional N.O.C.
HVAC Services
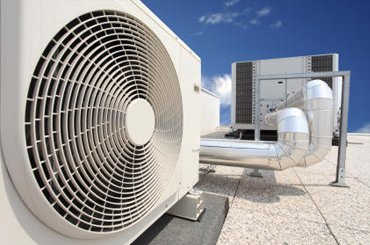
Air conditioning
Design of HVAC system, corresponding Duct layouts, engineering details, Piping layouts, Sleeve details based on site requirements.
Heat Load calculation with corresponding weather condition, Equipment selection and checking feasibility with respect to project/ site condition.
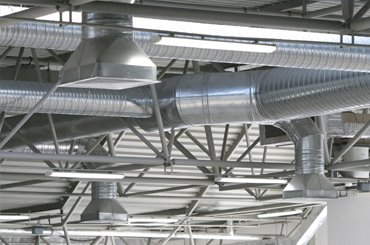
Mechanical Ventilation
- Basement Ventilation
- Pressurization System
- Staircase Pressurization
- Lift Pressurization
Detailed or Layout Engineering Service

Cable Tray Details & Its
Support System Layouts

Piping Layouts

HVAC Ducting Layouts

Lighting Detailing
Layouts

Electrical Substations
Layout

Fire Detection & Sprinkler
detailed
Detailed or Layout Engineering Service

Electrical site plans Electrical one line diagrams (Riser diagrams)

Electrical schematics Electrical, Power & Lighting Plans

Solar Panel Detaling

Equipment Schedule Demolition & Existing plan drawings Drafting services for domestic water plumbing

Shop drawings, As-builts, specifications and coordination Natural and LP gas piping drafting services
Fire Detection & Sprinkler
detailed
Isometrics, Riser diagrams, details, schematics and schedules
Sleeve / Penetration Drawings
Plumbing and drainage

Equipment piping sizing and design layout plan drawings Drafting services for HVAC system construction plan

Details, schematics, schedules, legends and control diagrams Mechanical equipment layouts, submittals and elevation drawings
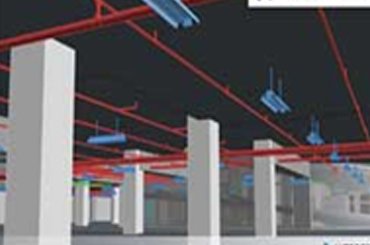
As-built drawings, equipment specifications, coordination drawings, shop drawings and addendum
SR Design Hub @ All rights reserved. | Designed By Sumit Jadhav
